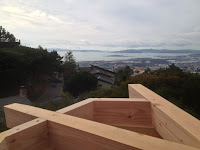Thornton Fine Building specializes in small to medium sized building projects for discerning clients who expect fine craftsmanship and courteous service.
Friday, April 22, 2016
Garden House, El Cerrito
This back yard renovation by landscape architect Sarah Moos, included the concept for a five sided garden house with three large glass panels for viewing the garden and bay views. The enclosed structure makes it possible to shelter from the prevailing winds for enjoyment year around. It is a timber famed douglas fir structure with no visible fasteners, sided with red western cedar. The decking and stairs are of manchiche hardwood. I built a foam core model and drew the detailed architectural plans. All phases of construction were performed by myself with the assistance of Josh Rosenthal. Special thanks to Malissa Washburn for tips on traditional building techniques.
Subscribe to:
Post Comments (Atom)









No comments:
Post a Comment